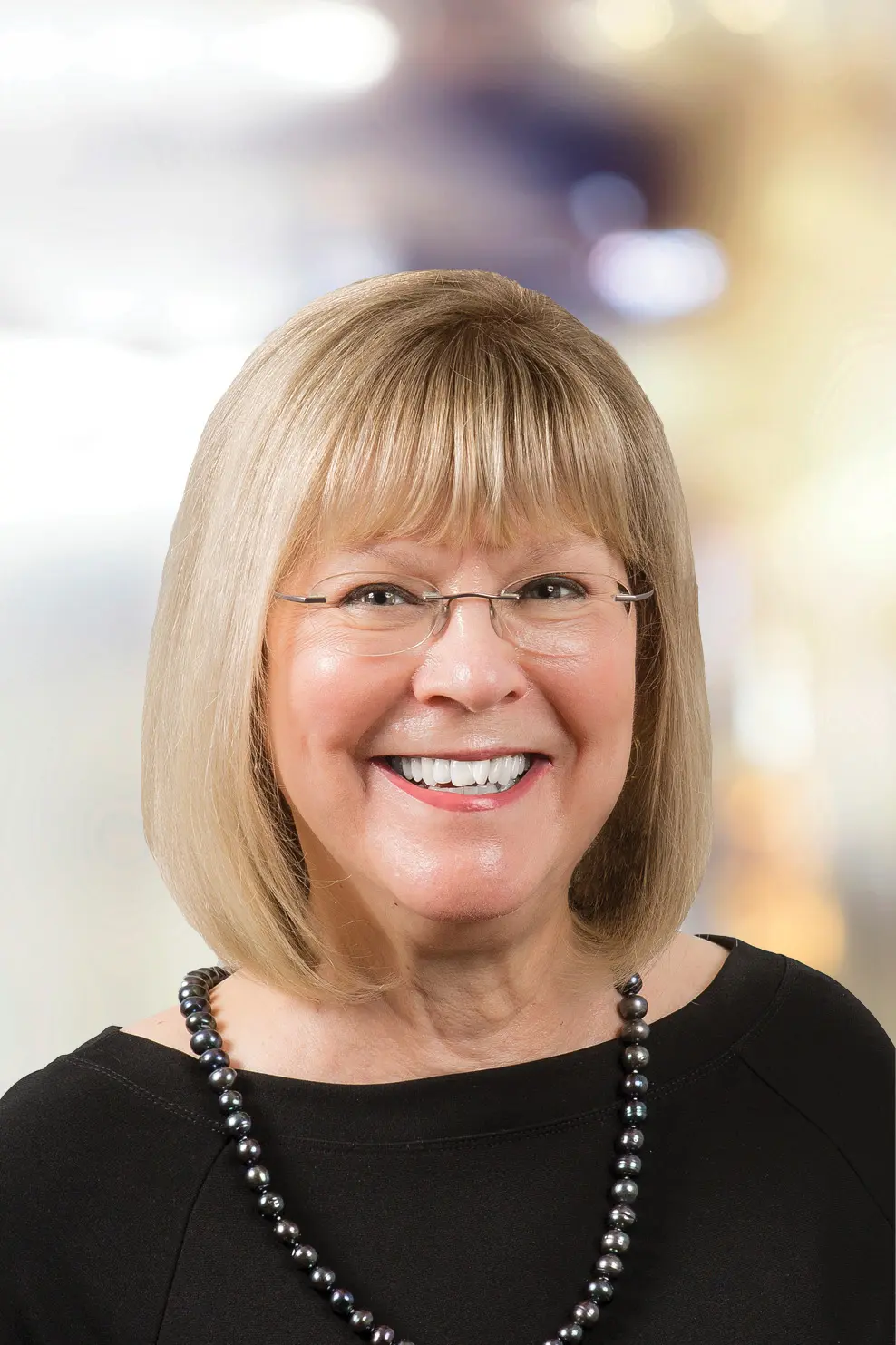$639,900
5303 Wendy Rd, Sykesville, MD, 21784
5
Beds
3½
Baths
3,324
Square feet
0.63
Acres
Fantastic 5 BR, 3.5 BA home that sits on a large lot at the fork/corner of Wendy Rd. Home offers a newer architectural shingle roof (5 1/2 yrs old) and seller owned solar panels which provides many months of no electric usage bills. Over 12 months BGE cost was $180.55. Which is a huge bonus. This large home offers a main level in-law suite/au pair suite w/ it's own rear deck, a 2nd eat in kit, 2nd liv rm, main level BR and a lrg renovated FBA w/ lrg glass shower. The rest of the main level offers a front foyer, liv rm, din rm, fam rm w/ FP and lrg eat in kitchen w/ lots of windows, cabinets, counters with new butcher block tops and sliding glass doors to the rear yard, also a 1st flr HBA and a laundry rm w/ wash sink. The 2nd flr offers 4 BR's, 2 FBA's. Low lev is partially finished offering an extra lrg rec rm w/ wood stove, bar and rear outside access w/ walk up rear stairs. The unfinished portion has a storage rm and workshop/utility rm plus a massive crawl space for tons of storage under the entire in-law suite. You can park 6 vehicles in the driveway. Plus additional RV parking area with outside electric outlet. Driveway is partially paved and partially concrete. Plus, tons of on street parking area. 2 sheds., kids playhouse and play set. This subdivision neighbors the Liberty Reservoir! Offering public trails allowing boating & fishing. Owner has found home of choice is ready to go to settlement. New siding just installed, new chimney flues to be installed 5/2024 for 2 chimneys, the 3rd chimney recently inspected and cleaned by licensed chimney company April 2024.
Facts & Features
| MLS® # | MDCR2020198 |
|---|---|
| Price | $639,900 |
| Bedrooms | 5 |
| Bathrooms | 3.50 |
| Full Baths | 3 |
| Half Baths | 1 |
| Square Footage | 3,324 |
| Acres | 0.63 |
| Year Built | 1972 |
| Type | Residential |
| Sub-Type | Detached |
| Style | Colonial |
| Status | Active |
Community Information
| Address | 5303 Wendy Rd |
|---|---|
| Subdivision | MERRYMAN HEIGHTS |
| City | Sykesville |
| County | CARROLL-MD |
| State | MD |
| Zip Code | 21784 |
| Senior Community | No |
Amenities
| Amenities | Entry Lvl BR, Master Bath(s), Wood Floors, Formal/Separate Dining Room, Wd Stove Insrt, Stall Shower, Walk-in Closet(s), Tub Shower, Carpet, CeilngFan(s) |
|---|---|
| Parking | Concrete Driveway, Paved Driveway |
| Is Waterfront | No |
Interior
| Interior Features | Floor Plan-Traditional |
|---|---|
| Appliances | Cooktop, Dishwasher, Oven-Wall, Range hood, Refrigerator, Dryer-front loading, Water Heater, Washer-front loading, Oven/Range-Electric, Oven-Double, Microwave, Icemaker, Exhaust Fan, Stove, Extra Refrg/Frz |
| Heating | Forced Air |
| Cooling | Ceiling Fan(s), Central A/C |
| Has Basement | Yes |
| Basement | Full, Partially Finished, Walkout Stairs, Connecting Stairway, Outside Entrance, Sump Pump, Other, Workshop |
| Fireplace | Yes |
| # of Fireplaces | 1 |
| Fireplaces | Screen |
| # of Stories | 3 |
| Stories | 3 |
Exterior
| Exterior | Combination, Brick and Siding, Asbestos |
|---|---|
| Exterior Features | Deck(s), Porch(es) |
| Lot Description | SideYard(s), Backs to Trees, Corner Lot, Partly Wooded, Cleared, Front Yard, Rear Yard, Road Frontage, Open |
| Windows | Double Pane, Screens, Bay/Bow |
| Roof | Architectural Shingle |
| Foundation | Block, Crawl Space, Active Radon Mitigation |
School Information
| District | CARROLL COUNTY PUBLIC SCHOOLS |
|---|---|
| Elementary | FREEDOM DISTRICT |
| Middle | OKLAHOMA ROAD |
| High | LIBERTY |
Additional Information
| Date Listed | May 6th, 2024 |
|---|---|
| Days on Market | 14 |
| Zoning | RESIDENTIAL |
| Foreclosure | No |
| Short Sale | No |
| RE / Bank Owned | No |
Listing Details
| Office | Real Estate Innovations |
|---|


